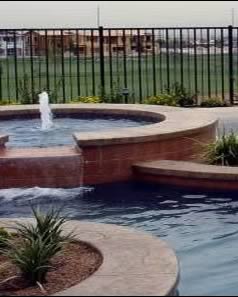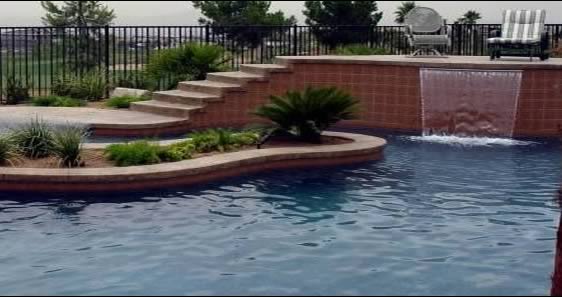Las Vegas Residential Pool and Spa Contractors - Installation, Remodeling and Design
At Integrity Pools we are dedicated to quality designs, expert craftsmanship, innovation, foresight, integrity, and above all customer satisfaction which means much of our business comes from the referrals of our previous clients.
We never compete to be the “lowest price” but are always competing to be the “Best in Quality and Service”. You can view the pool and spa photo gallery here or the water and rock feature gallery here.
Integrity Pools standard features for all pools:
- All permits, plans and inspections
- Pool layout with the customer
- 350 sq.ft. Pool with 83’ perimeter
- One 6’ underwater loveseat
- 3 steps up to 25' in total length in shallow end
- Three step walkout in deep end
- Pool depth up to 5’ deep
- 300 sq.ft. of Spray Deck included with pool
- 25’ of Deck-O-Drain
- Excavation and dirt removal (special circumstances such as wall removal and replacement, tight access and/or unusual soil conditions such as rock, caliche, etc. will result in an additional cost to buyers)
- Steel reinforcement designed by Structural Engineer
- 4,500 PSI Shotcrete structure
- Schedule 40 plumbing and schedule 40 fittings
- 25' plumbing run (filter to skimmer)
- 2" dedicated suction line for the pool cleaner with valve
- Six return lines to pool for complete circulation (used as by-pass on in-floor system pools)
- Pentair CCP420 sq. ft. cartridge filter
- Pentair WhisperFlow 1.5 HP self priming high performance pump
- Sta-Rite Shark pool cleaner
- Rainbow 320 chlorinator
- Automatic water leveler
- Two deluxe surface skimmers with removable baskets
- VGB Compliant Safety Drains
- Pre-Cast concrete equipment slab
- 75' of rigid electrical conduit (from pool equipment to house electrical panel)
- Standard time clock with X-10 remote light control
- Standard 400 watt pool light
- Up graded waterline tile included (Glass tile will be an extra charge)
- White plaster interior
- Three door alarms, 4 in 1 test kit, brush, pole, net, thermometer, plastic hangers, and all start up chemicals
Integrity Pools Consultation and Design Process:
First meeting and consultation:
An Integrity Pools team member will schedule a meeting with you at your home to discuss your backyard dreams and ideas.
- Integrity Pools has over 15 years of experience with an in depth knowledge of swimming pool and spa construction, local codes, and requirements for your area.
- Backyard walk through: This is where we will discuss your layout ideas and yard conditions such as slopes, utility and equipment locations and other factors affecting placement of the pool.
- We will ask you several questions about the style and look you are trying to achieve; and we will listen to you. We will review all of the components of your project and show you a portfolio of photos to help guide you through the pre-design process.
2nd Meeting and design review:
In 1-2 weeks, or sooner, a design review meeting will be scheduled at your home to review the design and cost analysis. This is where we are confident you will start to notice a difference between the builders that you are consulting with.
- Total Design Concept: Every Integrity Pool swimming pool design is custom drawn (no templates) based upon our walkthrough. The concept includes the swimming pool and spa, all decking, amenities such as fireplaces, barbeque and planting areas and will comply with all local codes.
- Revisions: Any design changes and modifications desired will be noted and implemented into the plan before final review.
- Cost Analysis: Includes all of the construction costs relating to the design. All phases of the swimming pool construction, timing of the project, materials, equipment, and warranties are provided in a cost breakdown and analysis for your review.
- Once the design and contracts are completed, the necessary permits will be obtained and an excavation day will be scheduled.
- Get ready, because here we go!!
|







